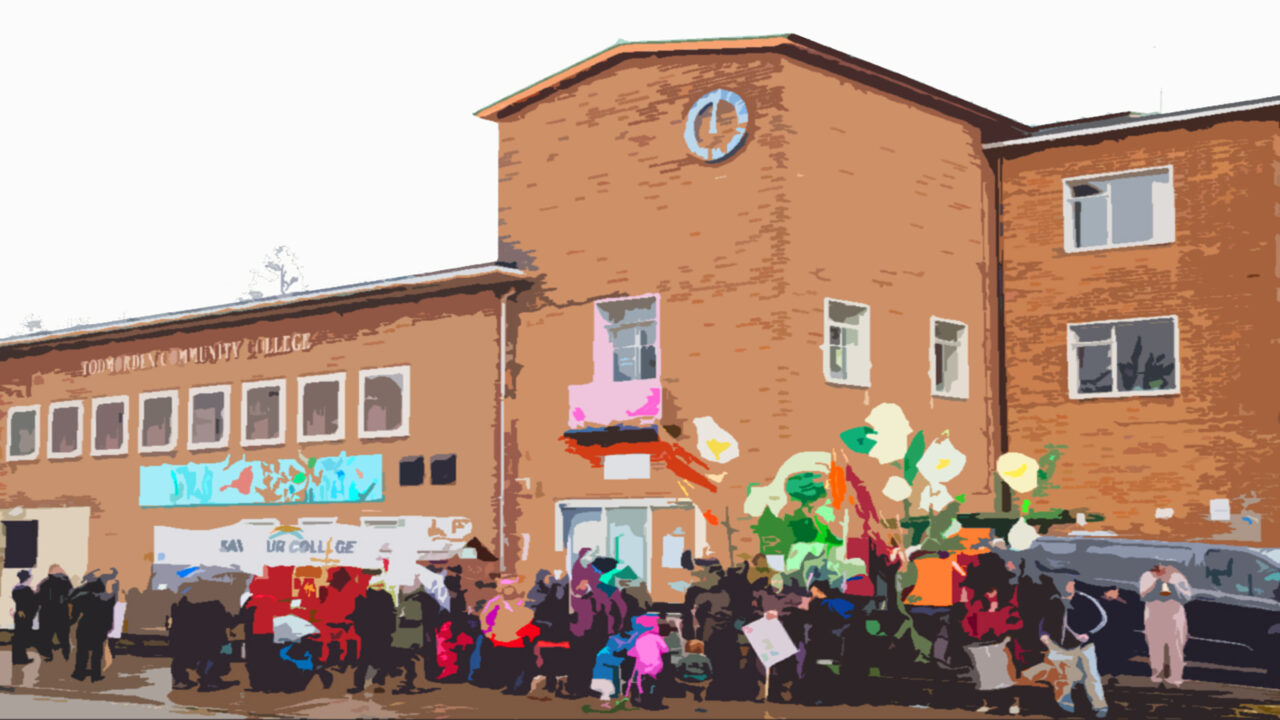Accessibility Guide
At A Glance
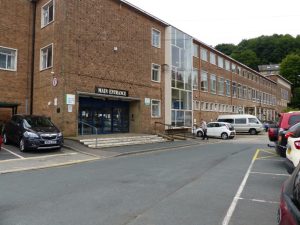

Getting Here
Public Transport
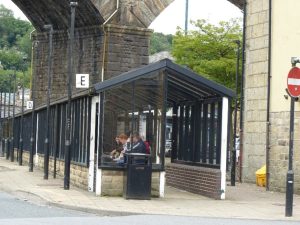
There are several accessible buses from Rochdale (590), Hebden/Halifax (590/591), Burnley/Cornholme/Portsmouth (592/591) to Todmorden Bus Station which is across the road from the college.

Travelling via Taxi
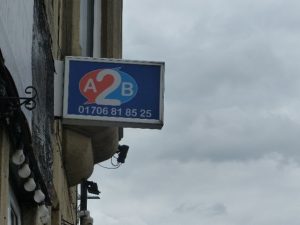
Street Cars/A2B, the local Taxi rank, is straight across from the college, they pick up and drop off directly outside the college, Call 01706 810555 or 01706 818525.
Parking
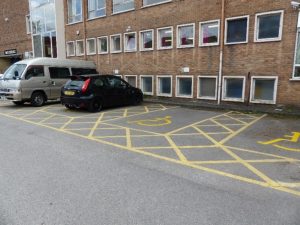
At the College, there is 5 disabled parking spaces located to the right of the main entrance to allow those with limited mobility to park and access the main building easier.
There are also around 30 other parking spaces available.
Arrival
Main Entrance
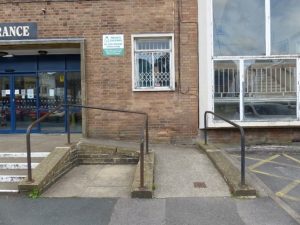
Main entrance has a ramp next to the disabled parking spaces that allows for wheelchair users to park and gain easy access to the main entrance.
Getting Around Inside
Floor Access
All floors are accessible through the use of the lifts, allowing access to all of the rooms in the building.
Room Access
All rooms except for the Warm Desk Spaces are accessible to wheelchair users.
Toilets
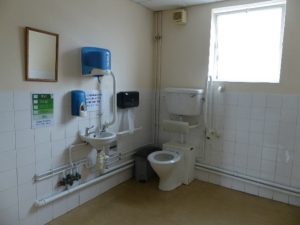
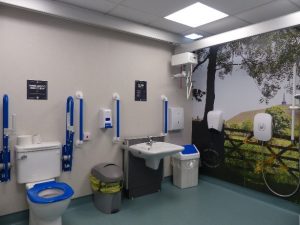
There are two disabled toilets accessible in the building, one is located on the first floor at the right end of the hallway. The other, a Changing Places toilet, is located on the ground floor towards Inchfield (004).
General Navigation of The Building
Large text on signs for those who are visually impaired to allow for an easier time reading signs. Large corridors provide adequate room for wheelchairs to comfortably traverse the building.
Ground Floor
There are no stairs or inclines on the ground floor so all rooms are easily accessible. There are also spare wheelchairs near the lift if they are required.
1st Floor
The Warm Desks are not wheelchair accessible, only alternative options are standard rooms, such as Withens, to be used as office spaces. Room layout can be changed upon request to meet specific needs.
No inclines or stairs on the first floor so easily navigable by wheelchair users.
2nd Floor
On the second floor, there is lift access and two stair lifts at either end of the hall.
Customer Care Support
Evacuation In Event of Emergencies
In the event of an evacuation, there is equipment to allow for those with mobility impairment to be safely evacuated from the building. Evacuation Sledges and chairs are placed around the building.


Disabled Specific Equipment
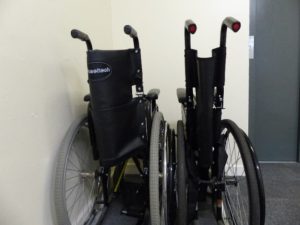
Spare Wheelchairs – Located near ground floor lift.

